Big or Small, We Host Them All
Whether planning a large conference, an executive board meeting or a theatre-worthy show, host your next event just 300 steps from the natural wonder of niagara falls and in the heart of Canada’s premier wine and culinary region. Our state-of-the-art venue boasts open, flexible meeting space without a pillar in sight, all within walking distance of 4,000 branded hotel rooms.
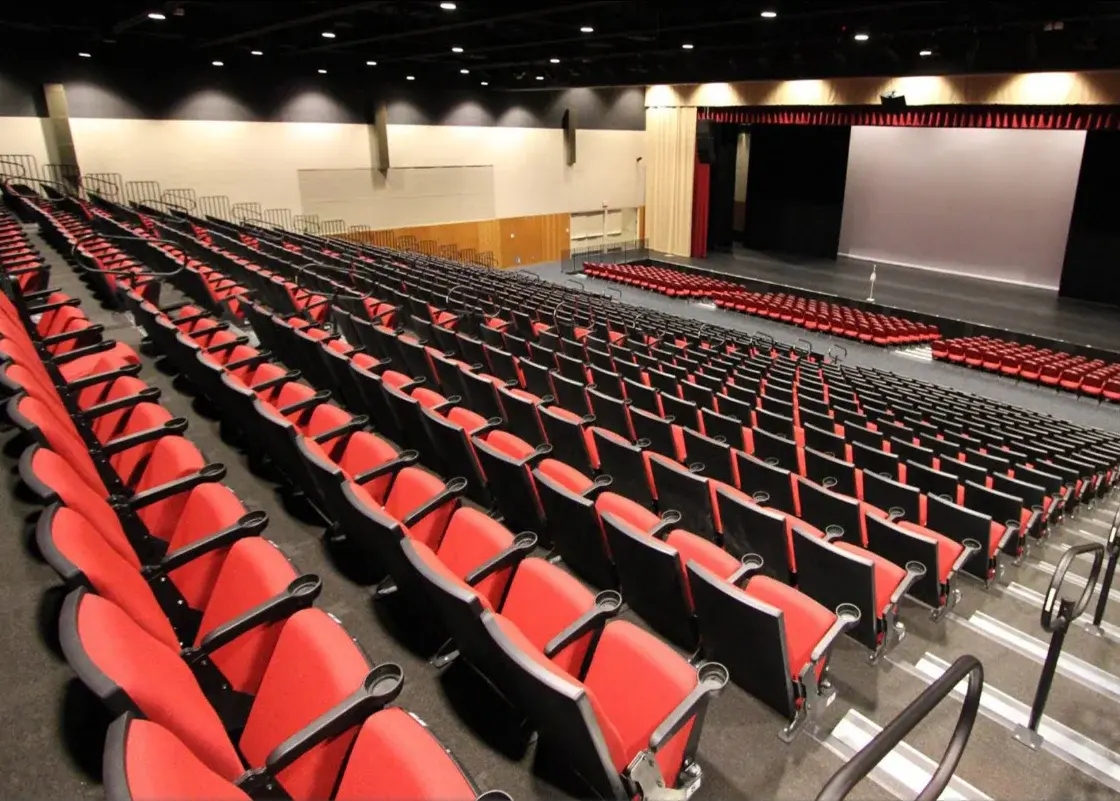
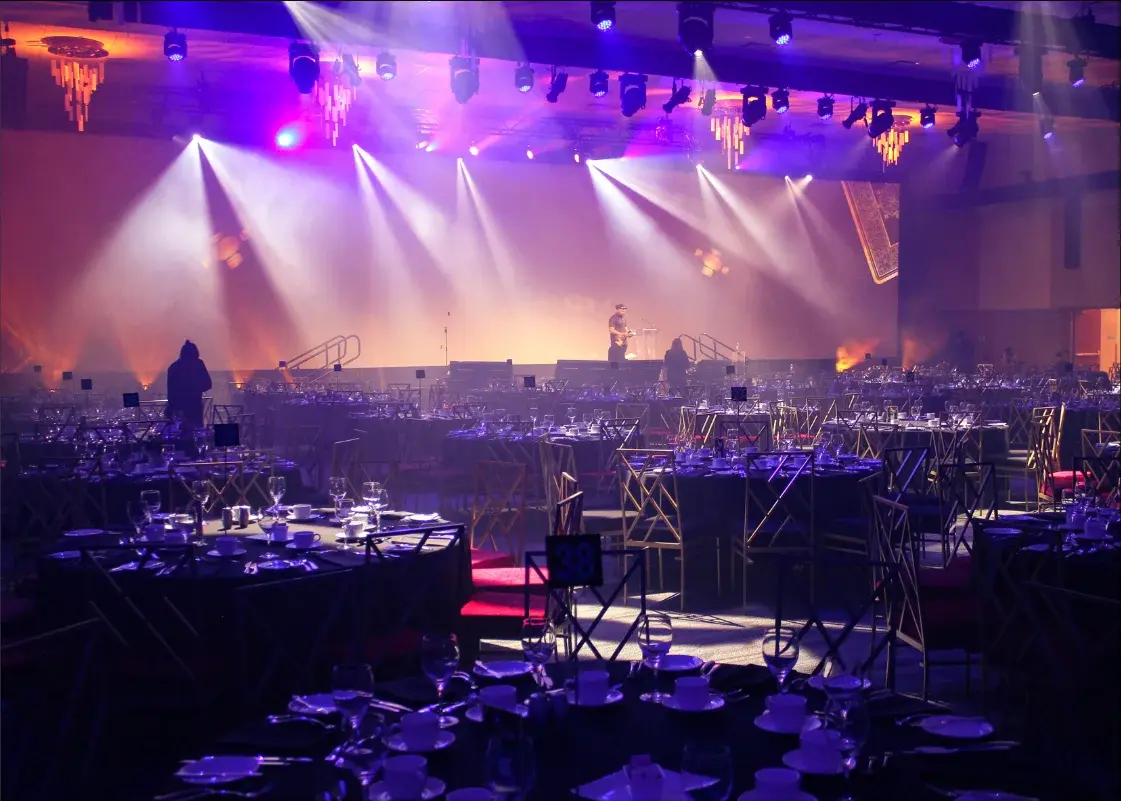
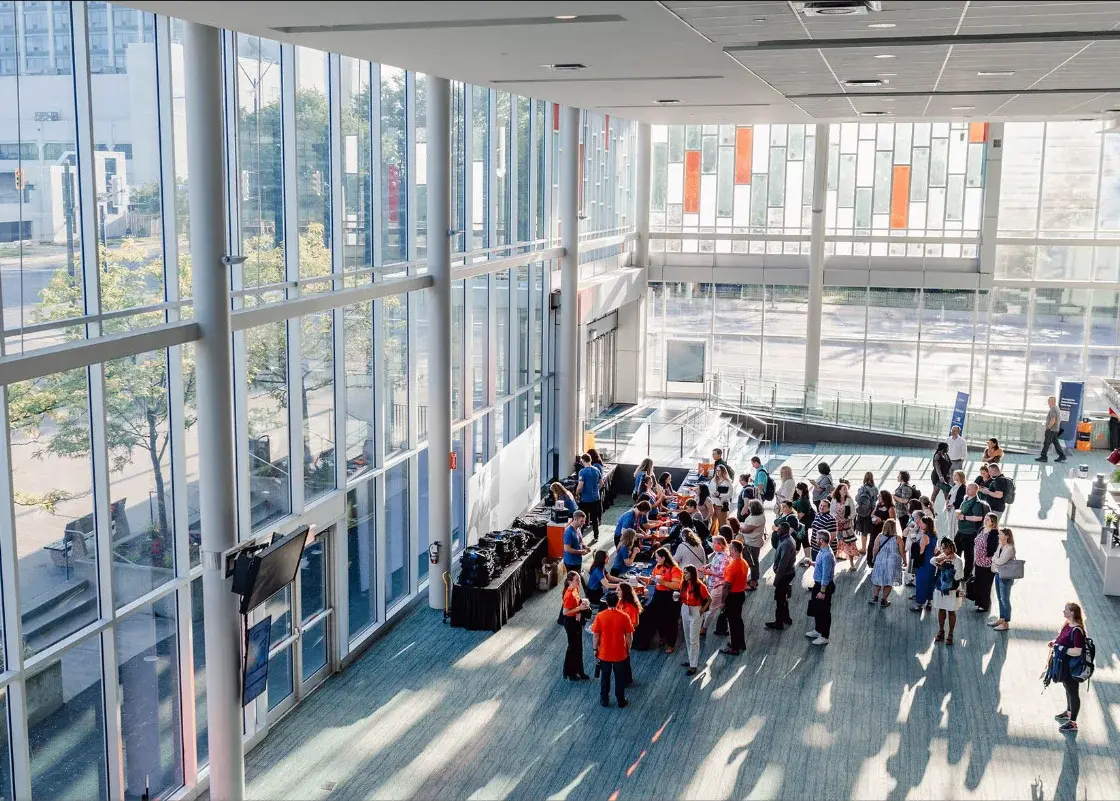


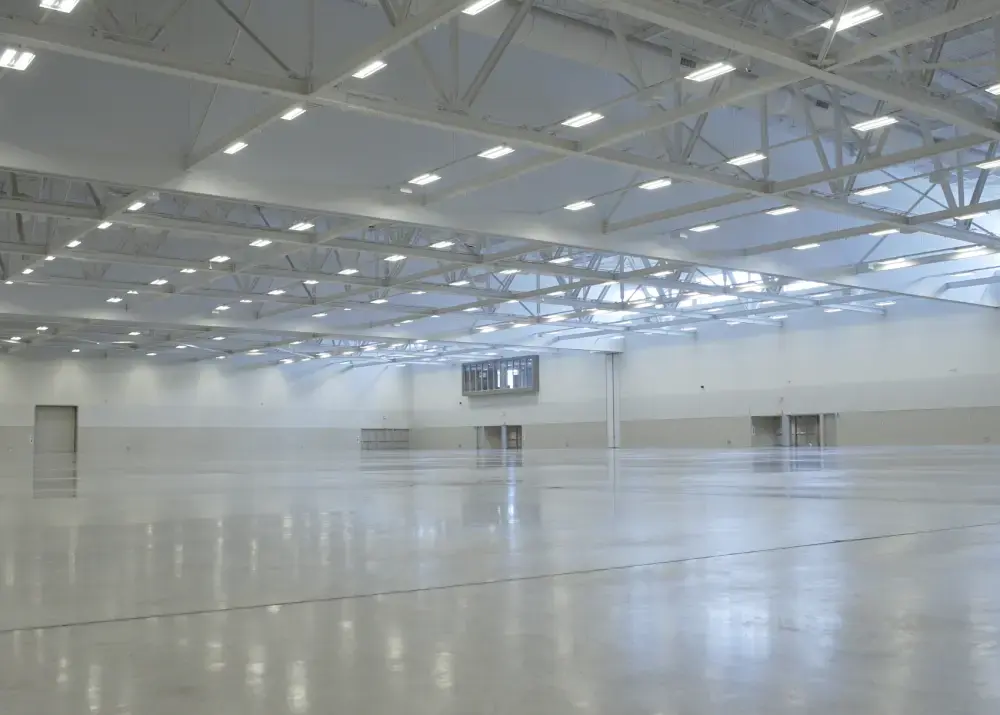
Exhibit Halls
Our exhibit hall is equipped with everything you could ever ask for in a large exhibition space.

- Niagara’s largest exhibit hall
- Multi-purpose and contiguous space
- Pillar free and spacious
- Concrete floor and 30' high ceiling
- Divisible into 6 unique spacesRoom for 400+ exhibit booth
- Rigging points every 10 feet
- Drive in loading dock
- Weight capacity of 500lbs/sq. ft.
Reception: 7000
Banquet: 4760
Theatre: 6400
Capacity: 7000
Usable Area: 81140 sq. ft.
Dimensions: 354' X 226'
Ceiling Height: 30'

- Multi-purpose and contiguous space
- Pillar free and spacious
- Concrete floor and 30' high ceiling
- Room for 150 exhibit booths
- Rigging points every 10 feet
- Weight capacity of 500lbs/sq. ft.
Reception: 2333
Banquet: 1520
Classroom: 1440
Theatre: 2142
Capacity: 2333
Dimensions: 118' X 226'
Ceiling Height: 30'

- Multi-purpose and contiguous space
- Pillar-free and spacious
- Concrete floor and 30' high ceiling
- Room for 150 exhibit booths
- Rigging points every 10 feet
- Weight capacity of 500lbs/sq. ft.
Reception: 2000
Banquet: 1520
Classroom: 1440
Theatre: 2142
Capacity: 2142
Usable Area: 27050 sq. ft.
Dimensions: 118' X 226'
Ceiling Height: 30'
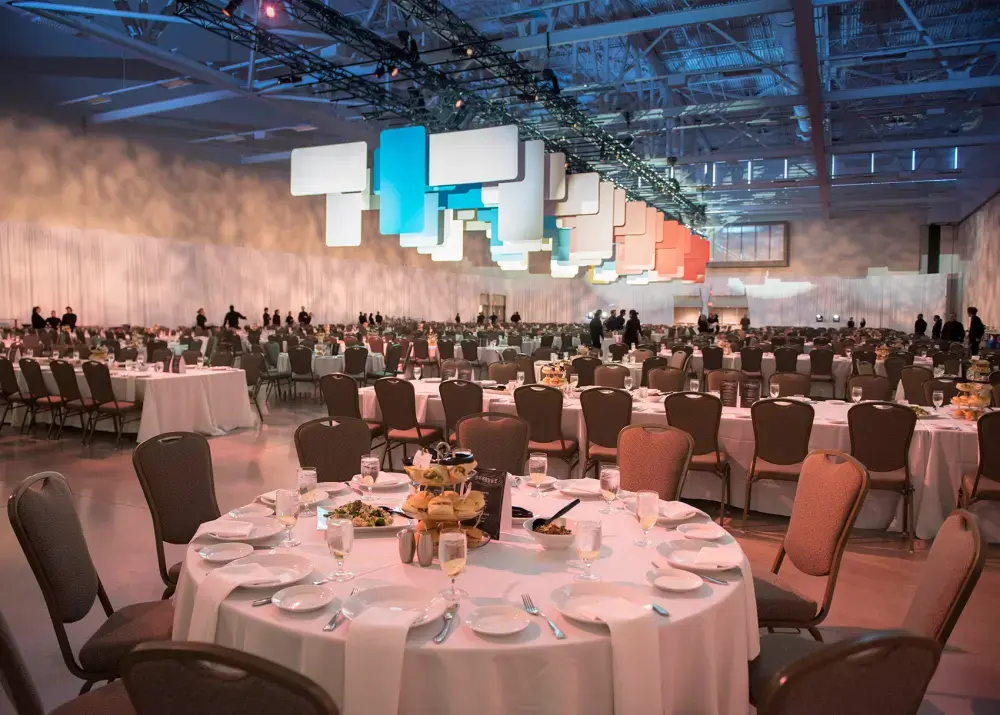
- Multi-purpose and contiguous space
- Pillar-free and spacious\
- Concrete floor and 30' high ceiling
- Room for 150 exhibit booths
- Rigging points every 10 feet
- Drive in loading dock
- Weight capacity of 500lbs/sq. ft.
Reception: 2333
Banquet: 1520
Classroom: 1440
Theatre: 2142
Capacity: 2333
Usable Area: 26975 sq. ft.
Dimensions: 118' X 227'
Ceiling Height: 30'


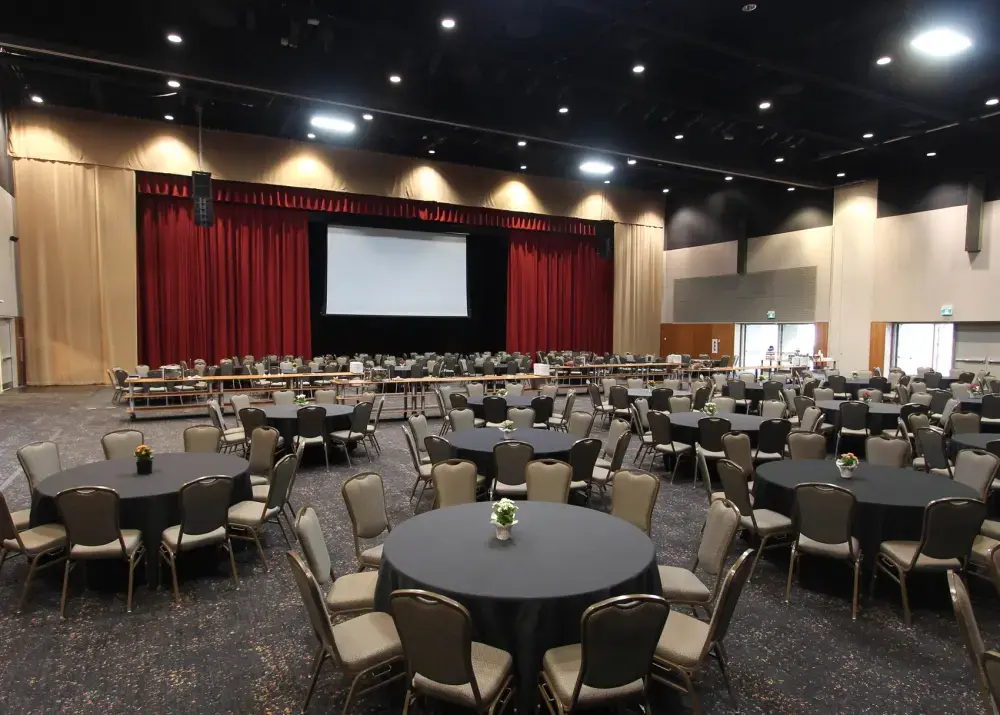
Ballrooms
Our Ballrooms can be configured in several unique ways, creating the right-sized space for your event.

The 17,000 square foot Peller Estates ballroom can be configured in eight different ways, creating the right-sized space for banquets, receptions and galas.
- Contiguous space
- Easily divisible into separate segments
- Elegant décor and lighting
- Fully carpeted with retractable walls
Reception: 2100
Banquet: 1080
Classroom: 900
Theatre: 1722
Capacity: 2100
Usable Area: 16955 sq. ft.
Dimensions: 108' X 156'
Ceiling Height: 23.9'

Keynote presentations. Performances. Panel discussions. When it’s time to add a little drama, our comfy Fallsview Theatre is a guaranteed crowd-pleaser. Seating not required? The tiered soft seats can be easily retracted to create Junior Ballroom.
- Built-in stage (26ft x 67ft)
- Video projector and motorized screen
- Theatrical Production Services
- Theatre Show Office
- Green Room and Dressing Rooms
Reception: 1,028
Banquet: 600
Classroom: 571
Theatre: 1,028
Usable Area: 11,136 sq. ft.
Dimensions: 96' x 116'
Ceiling Height: 31'3" (on-stage)


Fallsview Theatre
Steps away from the natural wonder of Niagara Falls, our Fallsview Theatre is the perfect space for concerts, performances and keynote presentations.

With a telescopic seating system that accommodates various types of concerts, performances, and presentations, we offer excellent sight lines from every one of our 978 seats.
- Telescopic seating.
- Fully equipped A/V.
- Equipped with assisted listening devices.
- Back-stage Star Rooms.
- Performance grade flooring.
Theatre: 986 Seats
Usable Area: 1,136 sq. ft.
Dimensions: 96' X 116'
Ceiling Height: 31' 3” (On-Stage)




Meeting Rooms
Configurable meeting rooms with floor-to-ceiling windows provide incredible views of the cityscape of Niagara Falls.

Our configurable meeting rooms can host between 75 and 100 guests each. Incredible views of the niagara falls cityscape offer a hint of the fun that awaits when the day’s business is complete.
- Retractable projection screen
- Fully carpeted with comfortable seating
- Sufficient furniture for all requirements
- Divisible with retractable walls
Reception: up to 90/room.
Banquet: up to 50/room
Classroom: up to 73/room
Theatre: up to 126/room
Capacity: up to 73/room
Usable Area: up to 1,155sq. ft./room
Dimensions: 32' X 35'
Ceiling Height: 11.9'

These meeting rooms were designed to fit your needs. With partition walls between each room, this area can be opened to a combined 5,951 sq ft. On top of that, these meeting rooms have a stunning view overlooking a working vineyard.
- All 5 rooms can be opened into one
- Audiovisual equipped
- Folding partition walls
- Fully carpeted with comfortable seating
- Generous pre-function and service area
Reception: up to 142/room.
Banquet: up to 100/room
Classroom: up to 60/room
Theatre: up to 166/room
Capacity: up to 142/room
Usable Area: up to 1520sq. ft./room
Dimensions: 33' X 42'
Ceiling Height: 11.9'


The Lounge
The Lounge offers the perfect spaces for small galas and cocktail hours, thanks in part to the floor to ceiling windows, private washrooms and elegant décor.

he perfect spot of intimate gatherings, the lounge offers guests a stunning view overlooking Stanley Avenue and a former Montessori building.
- Floor-to-ceiling windows
- Fully carpeted and furnished
- Versatile for any social occasion
Reception: 380
Banquet: 330
Classroom: 344
Theatre: 476
Capacity: 476
Usable Area: 4974 sq. ft.
Dimensions: 46' X 107'
Ceiling Height: 9.9'
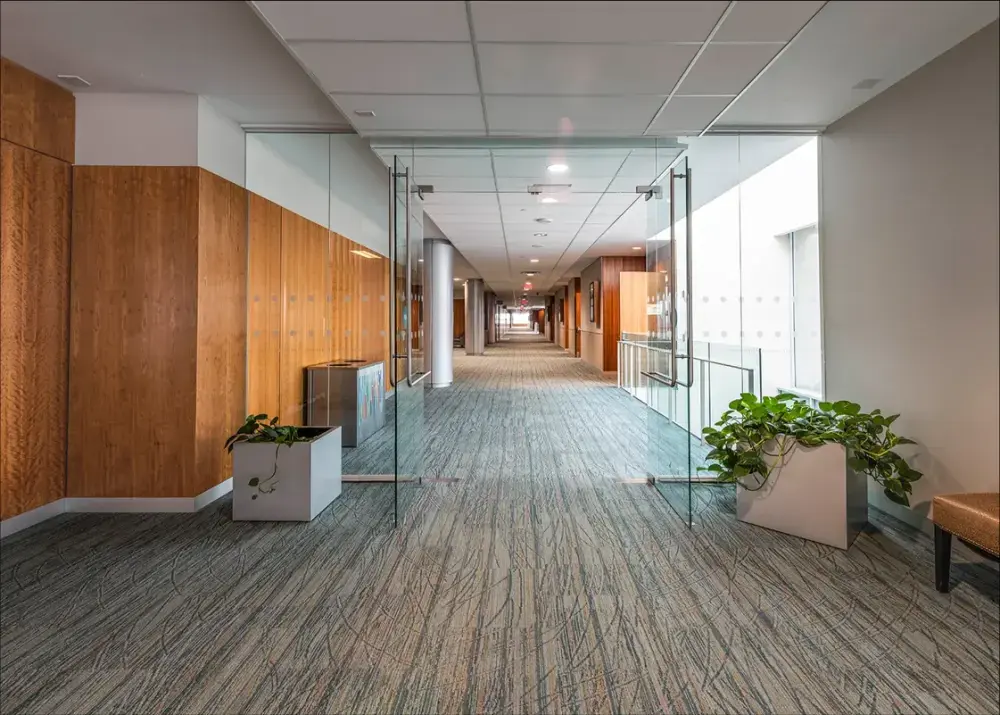
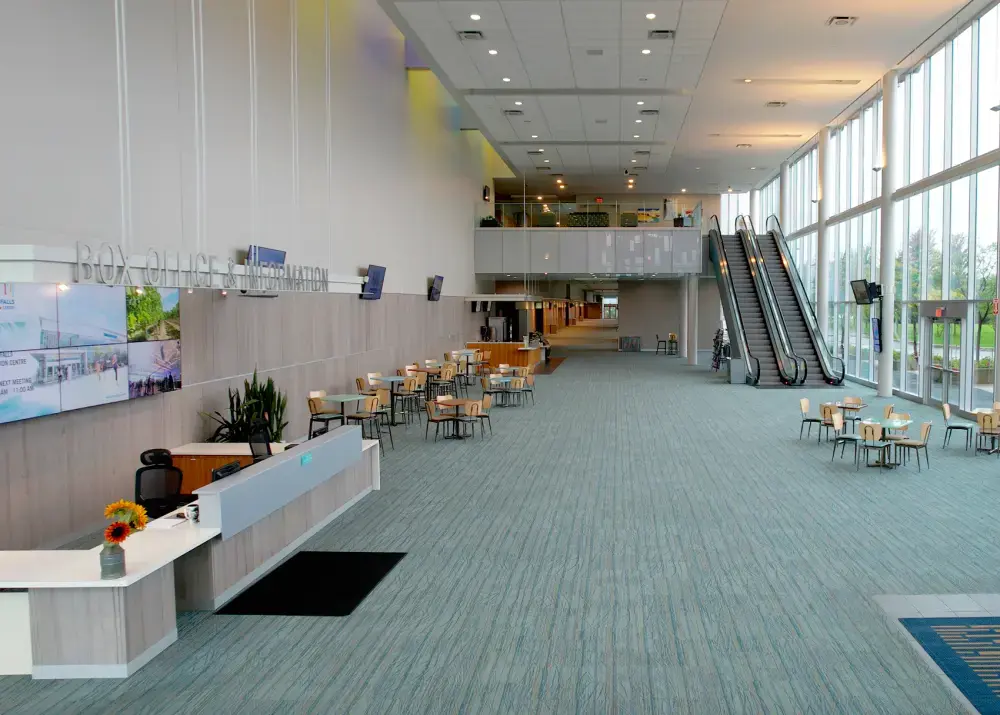
Other Spaces
Our building offers extra space to help host your event, from large communal spaces, to private offices and more.

Our pre-function spaces are exactly as they sound, a spot where your guests can mingle before or after their event/meeting takes place. Sprinkled throughout our building, these spaces can be configured to your event’s needs.
- Floor-to-ceiling windows in our main floor spaces
- Views of our exhibition hall outside meeting rooms 201-208
- Fully carpeted and furnished
- Versatile for any social occasion

A private office and alcove in the heart of the action.
- Private office space with locked door
- Perfect for Meeting Planners
- Great for registration
Usable Area: 113 sq. ft.
Dimensions: 13' X 9'
Ceiling Height: 10'